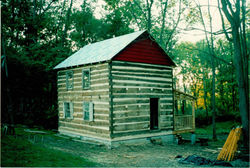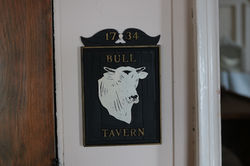





The HISTORY
The history of this "House of Many Stairs" (HOMS) is rich and abundant. We have collected information from past owners, historical books, word of mouth and even Facebook stories from the community.
Do you have a HOMS story? Drop us a note! We would love to hear it.
Not all of the information we have gathered can be confirmed as factual and we are sure some of it will be attributed to being conjecture, tall-tales (as were told in the tavern), and/or erroneous, but we feel the stories, whether true word-for-word or not, are fun to pass along.
Bruce Saunders; owner of HOMS from 2000 to 2017 describes the HOMS in his historical accounting dated 2016: This historic house once included the "Old Pot House," in the open field west of the main house which was later better known as the Elizabethtown Pottery (ca. 1790), a two-story log structure said to predate the HOMS (ca. 1807). It also housed the Bull's Head Tavern (ca. 1829) and was later a tearoom (1900's). Traditionally, the house is included on the Underground Railroad. (Note: Pennsdale was also formerly known as Elizabethtown, Hicksville, Goostown and Pennsville.)
A date stone above the west porch of HOMES is crudely inscribed J.S, D.W. and S.M., 1807. These are thought to refer to its construction by John Stryker, David Walton and Silas McCarty (see "Now and Then", Vol. XI, No. 4, 1955). According to a written account by Elizabeth Whitacre (1941) quoting Elizabeth Warner (1907) in "The Warners of Muncy Valley" (ed. by R.O. Szittya, 1978), the log house was occupied for awhile by a mysterious political refugee from France, Dr. LaSalle, who had been an officer in Napoleon's army. An original photographic print/postcard of this historic structure dated 1907 was found at an antique show in York in 2008 that had been taken by Vincent Smith, a well-known Williamsport photographer. (See "Now and Then", Vol X, No. 4, 1952.) The log house was torn down by Narber Fry in 1931 or 1932, so that the owner of the property could grow potatoes, according to the late owner, Elwood Brandt. Adjacent to the west end of the main house is a smoke house that was present in an auction ad in 1835.
The HOMS was built in two stages. The oldest (west half) is constructed of brown sandstone, locally known as "fossil stone," composed of Oriskany Sandstone, probably quarried on the property (this sandstone is also prominent in the corners of the Pennsdale Meeting House.) It contains numerous marine fossils in many of the blocks, which were originally deposited on a sandy seafloor ~ 370 million years ago.
The oldest section of the house was designed as a "bank house," an early style of building that took advantage of the hill behind it, so that there was an earthen-floor root cellar on the uphill side of the first floor. (There is a very similar house, the John-Chadd House ", Chadd's Ford, Brandywine Valley, Chester Co., of the same age. A large single room on this (south) side consisted of the kitchen with a walk-in fireplace. The second floor was reached by a "winder," a narrow set of stairs at the back of the adjacent root cellar (now a modern kitchen), and includes sleeping rooms, one with a fireplace. There is a second story exit door on the back side at ground level. The third floor was also a sleeping room reached by a second set of winders, used more recently by the late Pete and Roger Brandt to get to their 3rd story bedroom. The dormer windows were added later, probably in the early 1800's.
The second stage of the house had been added by 1835, according to a sale description of the property in "Now and Then" (1835), and consists of the slightly larger grey limestone portion of the house; the differences are most notable in the back (north) side of the house . (Some older photographs show earlier pent-eave style porches over each door instead of the current, flat-roofed structures, which may have first been revised/added in the late 1800's.) The newer (limestone) addition includes a tavern room and parlor on the "first" floor with sleeping rooms on the "second" and "third" floors. Most of the rooms in the house are on different levels and must be reached by a series of stairs (many are only one or two-steps), hence the HOMS name.
A third addition to the house is an enclosed family room added in 1985, on the west side. This was originally an open porch or she (which also housed the exterior of a bee-hive oven (whose door can be seen in the main fireplace of the adjacent kitchen room.) The family room was added by Elwood Brandt and his wife, Ione, They were second of three generations of Brandts' to live here, spanning about 80 years. One son, Roger, still lives in the area. Elwood continued to visit the house regularly until his death in 2008.
Tradition also has it that the house is haunted by an escaped slave (in chains), a gentleman (hands felt on Mr. & Mrs. Brandt's shoulders during dinner) and by a pig (judging from the number of pig bones found in the root cellar excavation, this is not surprising.) There is also a tradition that a room or tunnel extended into the north side of the hill from the root cellar, but renovations in 2008 showed that the north wall had been re-mortared in the 1900 restoration, so we probably will never know.
A small barn in the back of portion of the property is original and is the same age as the oldest part of the house. (It is present in the background of a 1907 picture of the log house/Elizabethtown Pottery ). A reconstructed 2-story log cabin is visible toward the back of the property (moved from Tyrone, PA in 2005) that is dated at ~1800, when it was constructed of logs that were cut and used from an even earlier cabin.
The windmill near the log cabin powered a pump from a spring near the west end of the property, which flows by the Country Store [in 2022 now an Antique Store]. Water was stored in a brick cistern, seen as the mound at the crest of the hill, and was fed by to the house by gravity. Elwood Brandt told of climbing the windmill during winter to unjam iced blades. Bullet holes in the blades are courtesy of the Brandt brothers.
The house was originally covered in wood shingles, many of which remains, and then was covered by the hand-made metal roof, the second of which was installed in the 1990's.
The House of Many Stairs is an historic treasure that has been lovingly protected by its residents for centuries. It reminds one of its many roles, having been a one-way stop for travelers, escaped slaves, everyday farmers and working class residents stopping in for an ale or a whiskey. It is an unpretentious building, never intended to impress. Many visitors have agreed that it seems to leave a feeling of having been hugged by history.
Historical Articles
MAY 1829 RECEIPT FOR TAVERN LICENSE
2-16-1935 THE HOUSE OF MANY STAIRS
3-10-1935 GRIT - HOUSE OF STAIRS AT PENNSDALE HAS COLORFUL HISTORY
OCT 1949 SUN-GAZETTE - PENNSDALES BEAUTIFUL HOUSE OF MANY STAIRS STILL DELIGHTS VISITORS
5-13-1966 WILLIAMSPORT SUN-GAZETTE - HISTORY SURROUNDS HOUSE OF MANY STAIRS
9-17-1978 PATRIOT NEWS - PENNSDALES HOUSE OF MANY STAIRS INSPIRED LEGENDS OF HIGHWAYMEN
APRIL 1982 NOW AND THEN - TALES OF BULL'S HEAD TAVERN
5-26-1991 WILLIAMSPORT SUN-GAZETTE - SUSAN SHADLE ERB - TOUR OF HOMES TO BENEFIT WALL REBUILDING
6-1-1991 PENNSDALE FRIENDS HOUSE TOUR
FEBRUARY 1992 BLOOMSBURG VISTA - HOMS
5-6-1992 LUMINARY HISTORICAL CORNER
2-27-1997 FOLLOW THE NORTHSTAR TO FREEDOM
2-27-1997 WILLIAMSPORT SUN-GAZETTE RUNAWAY SLAVES FOLLOW THE NORTH STAR TO FREEDOM
7-12-2009 THE DAILY ITEM - MUNCY TOUR SHOWCASES HISTORIC HOMES
ELWOOD BRANDT MEMORIAL BULLITEN
ESTATE OF SAMUAL WALLIS LABOR CHARGES ACCOUNT SHEET
GEOLOGICAL MAP OF PENNSDALE LAYER DESCRIPTIONS
NOW AND THEN - HOMER EATON KEYES
OLD VILLAGE OF PENNSDALE RICH IN LORE
PENNSYLVANIA BUILDING STONES PARTS 1 + 5
POSTCARD FROM AMANDA + ERINIE BRANT
SUN-GAZETTE - JENNIFER S. BOYD - HISTORY LOCATION MAKE PENNSDALE SPECIAL
SUN-GAZETTE - L. LEE JANSSEN -UNDERGROUND RAILROAD LOCAL LIVING HISTORY
THE PATRIOT NEWS - JOHN BEAUGE - THIS HOMES A STEP BACK IN TIME
THE UNDERGROUND RAILROAD UNKNOWN PUB 1
Historical Photos
 |  |  |  |
|---|---|---|---|
 |  |  |  |
 |  |  |  |
 |  |  |  |
 |  |  |  |
 |  |  |  |
 |  |  |  |
