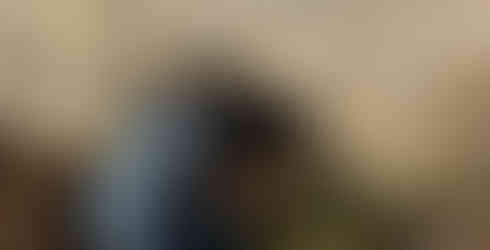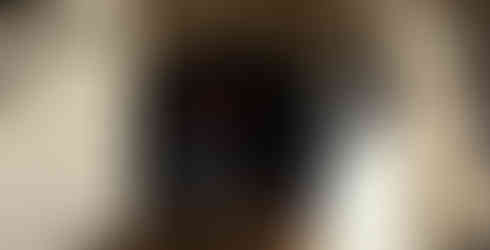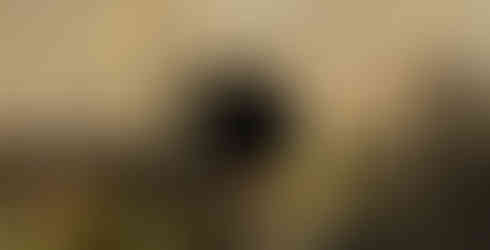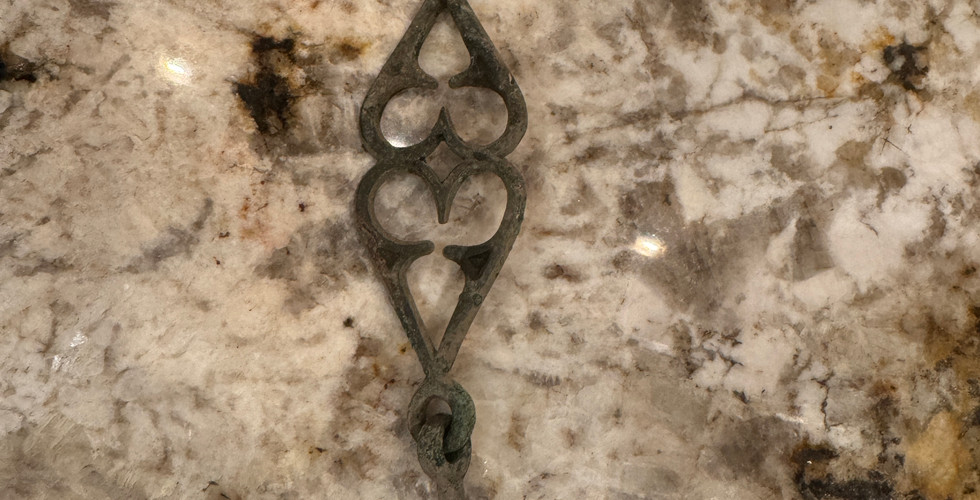The Smokehouse
- Angie Knight
- Nov 10, 2024
- 3 min read
The smokehouse situated adjacent to the HOMS was reported to have been built around the same time as the original house. It makes sense as the stones and mortar are similar with obvious repairs over time.
The Pennsylvania Historical Museum & Commission describes a typical smokehouse as "A small, usually one-story structure with a square-ish or rectangular footprint. Materials can vary; frame, log, brick, stone, or a combination were all used. A gabled roof is most common, but some have pyramidal roofs. There is a door in the gable side, but no chimney and no windows, as the purpose of a smokehouse was to contain smoke that would permeate meats hanging within, thus preserving them. A smokehouse might have a small door for ash removal at the base of the structure. The interior is charred, and sometimes has hooks still in place where meats were hung. Sometimes smokehouses had strong iron bars on their doors to deter would-be thieves. A smokehouse was commonly sited within the house's orbit - often near the kitchen or summer kitchen, or in a rear yard. They represent a strong association with Pennsylvania German foodways, with the prominent place accorded to pork and its products; ham, bacon, and so forth." A lot of these descriptions "fit" our smokehouse.

The HOMS smokehouse seems to be unusual for typical one-level American style smokehouses as it is two levels. The upper level, although it has a window, also has two vents, one of which has been filled in and was reported to sever a double purpose as an Indian lookout. There are really no photos of the upper level entrance on the north as the south side is street facing and is what can be seen from the road.
The lower level has been one of the highest interest features to us since we bought the house because of the stories and because we have been unable to open the hobbit size doors that are hindered from dirt built up behind them. We can get the door open enough to slip an arm inside and take some photos (see blog post The HOMS Tunnel) however, on November 9, 2024 we invited our new friends and Podcast founders Shanna & Paul (PJ) back to the HOMS to help us dig it out and see what we could find. Make sure to check out their casts, including the 3-part series on the HOMS and follow them online and on social at Games Over Board and The Wellhouse Exorcism.
I say "us" but really, they did all the digging, with the rest of us just taking advantage of being able to explore what they uncovered. Spoiler Alert: We were not able to confirm, or deny, that a tunnel led to the lower half of the smokehouse as we have suspected.
What we did uncover was a lot of fine garden-type dirt. small stones, some artifacts (one really intriguing one that we will be doing some research on because we have no clue what it is), some windowpane glass, a possible wood door, coal vein pieces, pottery pieces, glass from bottles, a large stone with lots of fossils, and small animal bones.
The area itself is only slightly wider than the doors (approximately 4 feet wide and 4 feet high), which was a huge surprise. From the previous photos we took before it appeared to be much bigger! The stone is beautiful and clearly the majority of the smokehouse foundation is solid on the west and east sides of the doors. We did not find the bottom of the west and east walls; however, we did find the bottom of the north (rear) wall, which visibly is at least one foot higher than the bottom we could see of the east and west walls. which posed a whole new set of questions in my mind! There were what appeared to be plastic bags in the mortar of the stone, which lends to the theory that that wall may have been created at a later date. On the other hand, the mortar also looks similar to the mortar in the rest of the stone (confusing!) There is no soot on the walls or ceiling or anywhere. Shanna found a stone step inside the doors and PJ uncovered a large piece of wood (thinking it might be a door) and some large pieces of stone in the center that could have been a floor. We will have to do some more digging to see if that is true.
My takeaway is I think the lower portion of the smokehouse was used as a cold storage cellar, which is supported by the pottery pieces, that the possibility still exists that it MAY have been a tunnel entrance/exit, and the upper level was the smokehouse and Indian lookout as history reports.
To be continued ...







































Comments