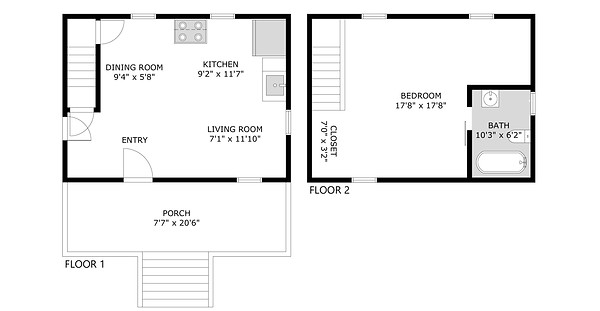Take an interactive 3D TOUR of the HOMS and The Cabin.
I started using 3D tours as part of my marketing program for all of my real estate listings about 10 years ago. It is an amazing tool that, in my opinion, is the next best thing to seeing a home in person. (Insert shameless plug: If you are thinking of selling, I still include these tours with my marketing program for Sellers ... let's connect! angelaknight.realtor is my real estate website.)
Tips:
-
The tours are best viewed on an iPad, laptop or desktop. Mobile phones can be too small to see and navigate.
-
Use your mouse or your finger to pan around (left, right, up or down) in each room.
-
Click on the blue dots to move from one room to the other.
-
View the doll house to see almost the whole property (minus a few closets) and how the two multi-level parts were blended together and "why" there are so many staircases!
A Few Notes about the HOMS 3D tour:
-
We have intentionally left the three secondary bedrooms off of the 3D tour, as these are our kids' rooms, and we want to respect their privacy. You can view these rooms in 2D on the floor plan below.
-
The west side of the main house was built in 1790 and is three (3) stories.
-
The east side was built in the early 1800's (exact date is unknown at this time) and is technically five (5) stories. The 5th half-level is the secret room that is located over the primary bedroom and accessed via a hidden door in the wall at the top of the "stairs to nowhere." This is the room where it is reported that 14-16 slaves could be hidden.
-
The stairs to nowhere can be seen in the Hallway 4th Level tour - they appear to "end" at the window.
-
We believe it was nothing short of an architectural challenge to marry these two homes together that combined have eight (8) staircases with 52 stair treads to be exact (which will take 68 steps to walk all of them)!
Enjoy your tour!
Angie and Dave Knight
P.S. We have other plans to show the secret room .... make sure you are following us on social @houseofmanystairs
MOBILE ACCESS ONLY? CLICK HERE for a direct link.


